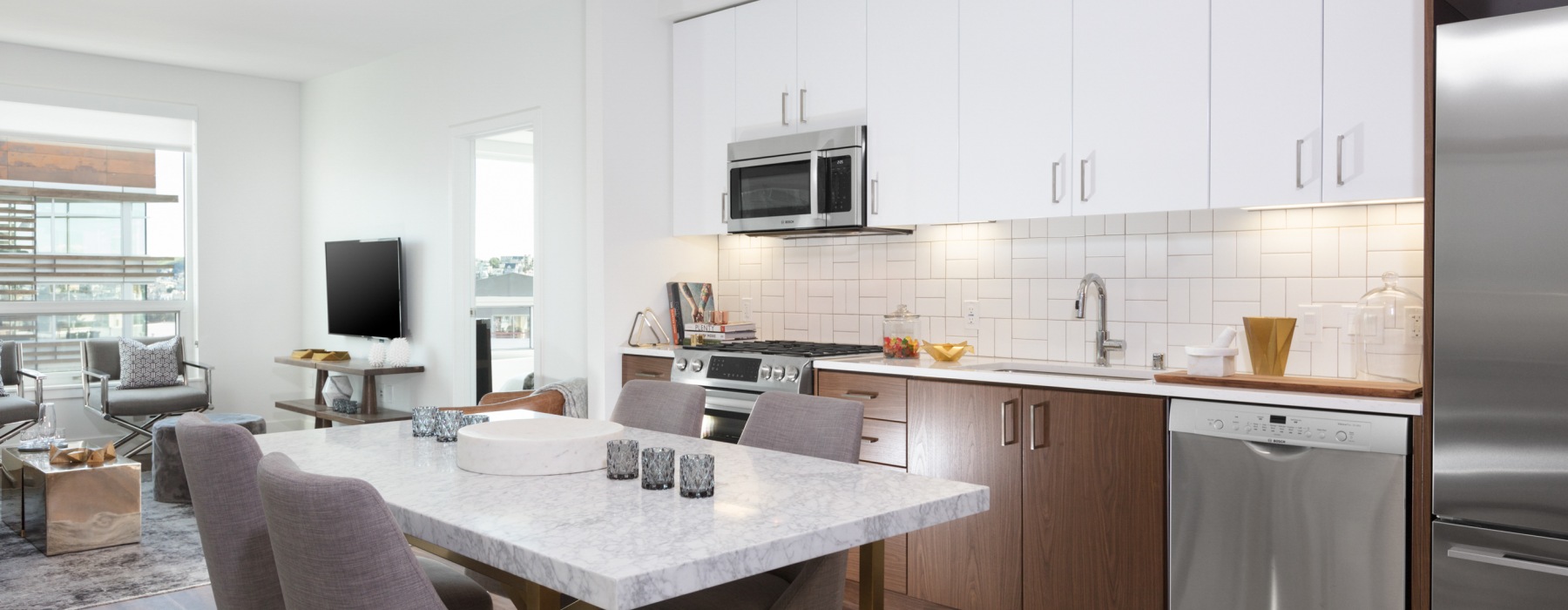Modern Floor Plans Designed for Living
Bright, open 1- and 2-bedroom layouts built for both comfort and style. Enjoy oversized soaking tubs, quartz countertops, stainless steel appliances, and sleek modern finishes that make every home feel like a retreat.
... Read More
Getting Started Made Simple
We’ve compiled a comprehensive list of potential costs you may encounter as a current or future resident. This allows you to easily view your initial and monthly expenses in addition to the base rent of your future home.
